Maximize Small Bathroom Space with Smart Shower Designs
Designing a small bathroom shower requires careful planning to maximize space while maintaining functionality and aesthetic appeal. Compact layouts often involve innovative solutions that optimize limited square footage, creating a comfortable and efficient shower area. Understanding various configurations can help in selecting the best approach for a small bathroom in Sandy Hook, CT.
Walk-in showers are popular in small bathrooms for their sleek appearance and accessibility. They often involve frameless glass enclosures, which visually expand the space and eliminate the need for bulky doors.
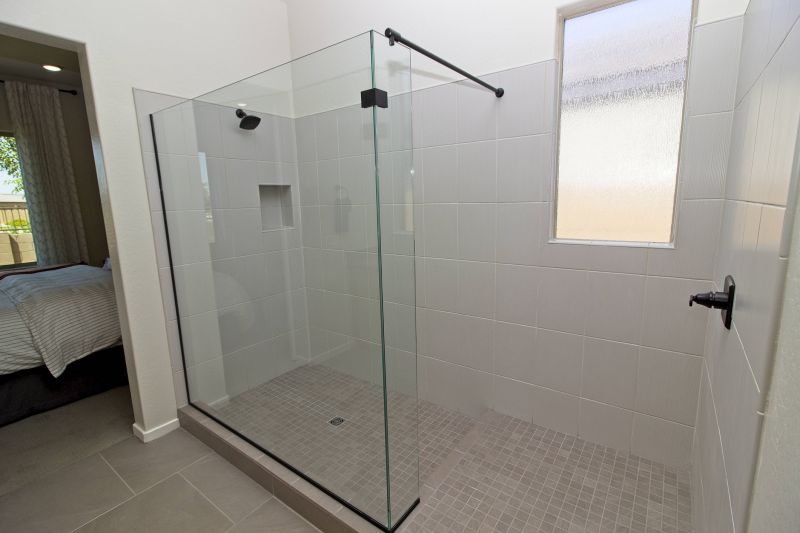
A compact layout featuring a corner shower with glass panels, maximizing space without sacrificing style.
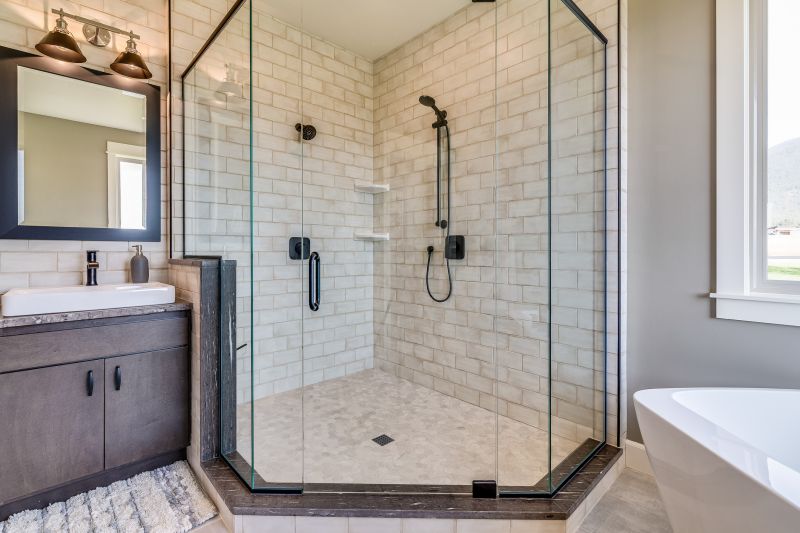
A frameless glass walk-in shower that enhances the perception of space and simplifies cleaning.
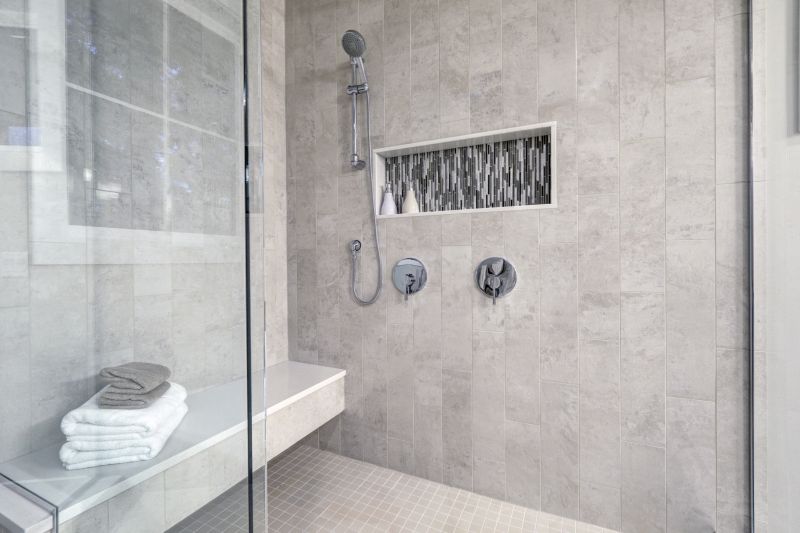
A shower with a built-in niche and minimal hardware, reducing clutter and saving space.
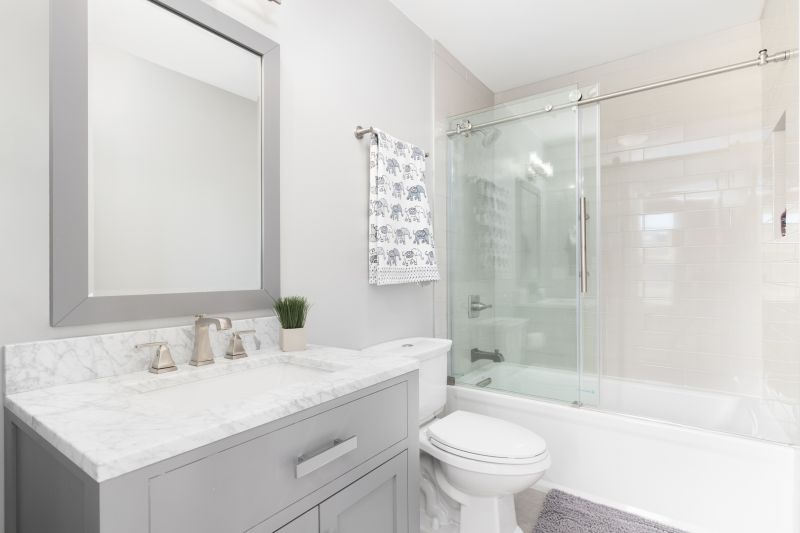
Sliding glass doors that eliminate swing space, ideal for narrow bathrooms.
Glass enclosures with minimal framing enhance visual openness and are easier to clean, making them ideal for small bathrooms.
Built-in niches provide storage for toiletries without encroaching on the shower space, maintaining a clean look.
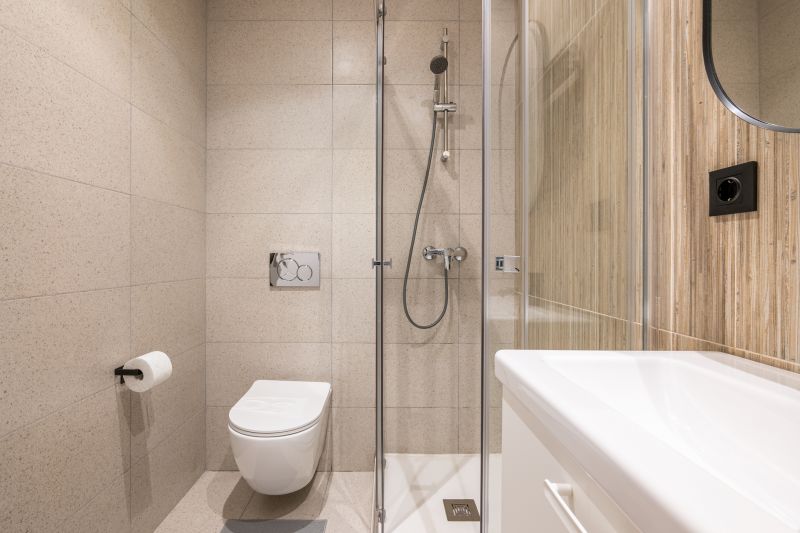
A compact shower with a corner entry and clear glass panels.
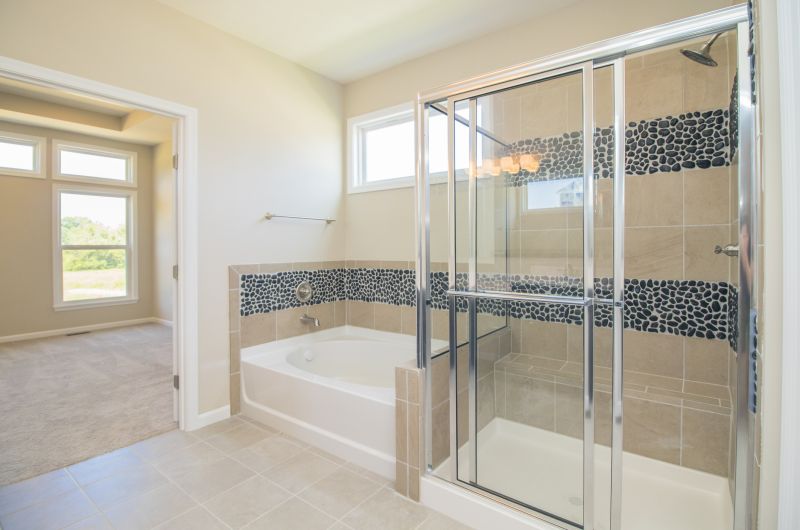
Space-efficient sliding doors that maximize the usable area inside the bathroom.
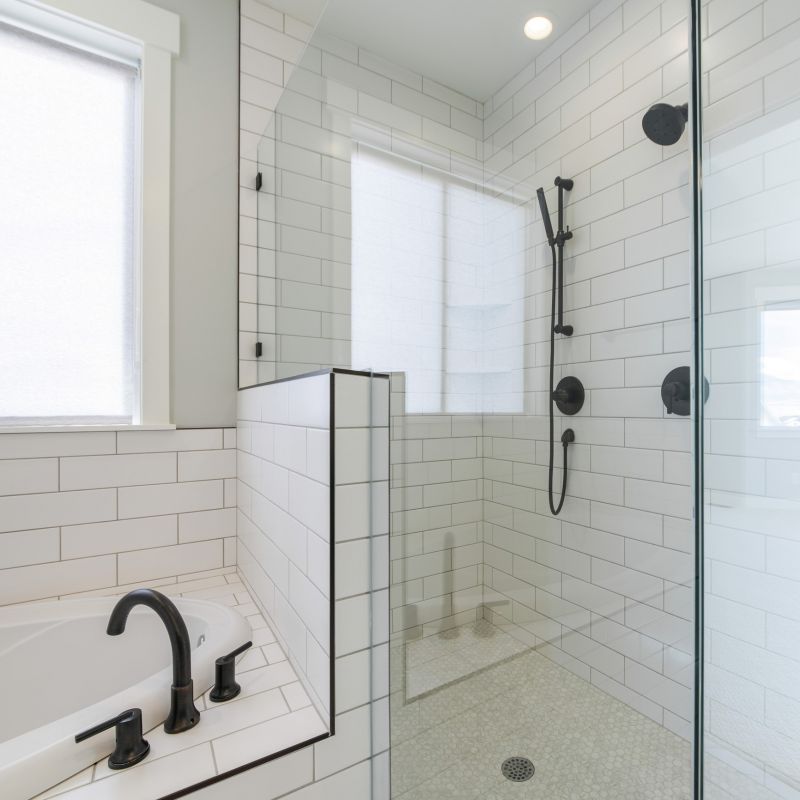
Built-in shelves within the shower for organized storage.
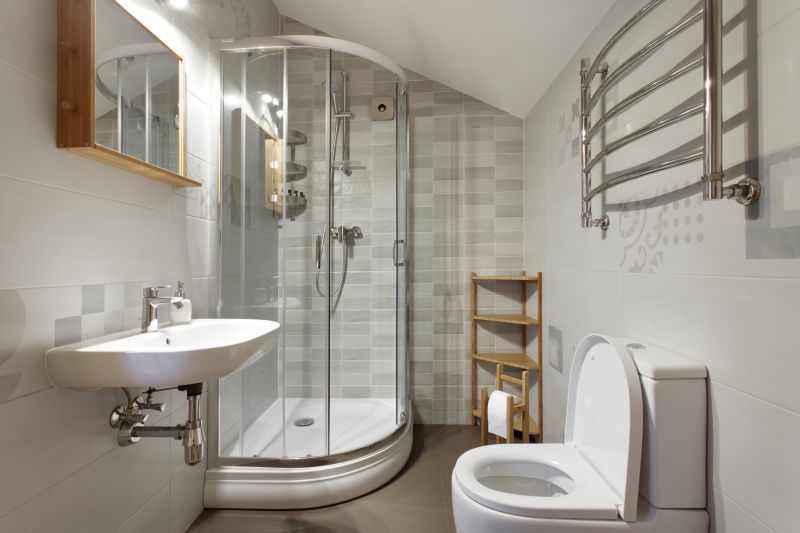
Streamlined fixtures that complement small spaces without overwhelming the design.
The layout of a small bathroom shower also depends on the plumbing setup and the location of existing walls. Reconfiguring plumbing lines can open up new possibilities, such as a linear shower with a single glass panel or a wet room style that combines the shower and bathroom floor. Selecting the right materials and fixtures is vital to ensure durability and ease of maintenance, especially in a high-moisture environment.
| Layout Type | Advantages |
|---|---|
| Corner Shower | Maximizes corner space, suitable for small bathrooms, allows for a variety of shapes. |
| Walk-In Shower | Creates an open feel, accessible, and easy to clean. |
| Sliding Door Shower | Saves space with sliding doors, ideal for narrow layouts. |
| Wet Room Style | Eliminates barriers, provides seamless look, maximizes floor space. |
| Recessed Shower | Built into the wall, saves space and offers a sleek appearance. |
| Pivot Door Shower | Traditional option with a swinging door, suitable for larger small bathrooms. |
| Bi-Fold Door Shower | Compact doors that fold inward, saving space. |
| Open Shower with Glass Panel | Minimal hardware, visually enlarges the room. |
Incorporating innovative design ideas can significantly enhance small bathroom shower layouts. Using light colors and reflective surfaces amplifies the sense of space, while strategic lighting improves functionality and ambiance. Compact fixtures and thoughtful placement of accessories contribute to a clutter-free environment, making the bathroom more comfortable and visually appealing. The key is to balance practicality with style, ensuring that every element serves a purpose without overwhelming the limited space.
Effective small bathroom shower layouts combine smart use of space with aesthetic considerations. Proper planning involves selecting the right shape, enclosure, and fixtures that work harmoniously within the available footprint. Whether opting for a corner shower, a walk-in design, or a wet room concept, the goal remains to create a functional, inviting space that meets the needs of daily use while maintaining a sleek appearance.









